Home
Single Family
Condo
Multi-Family
Land
Commercial/Industrial
Mobile Home
Rental
All
Show Open Houses Only
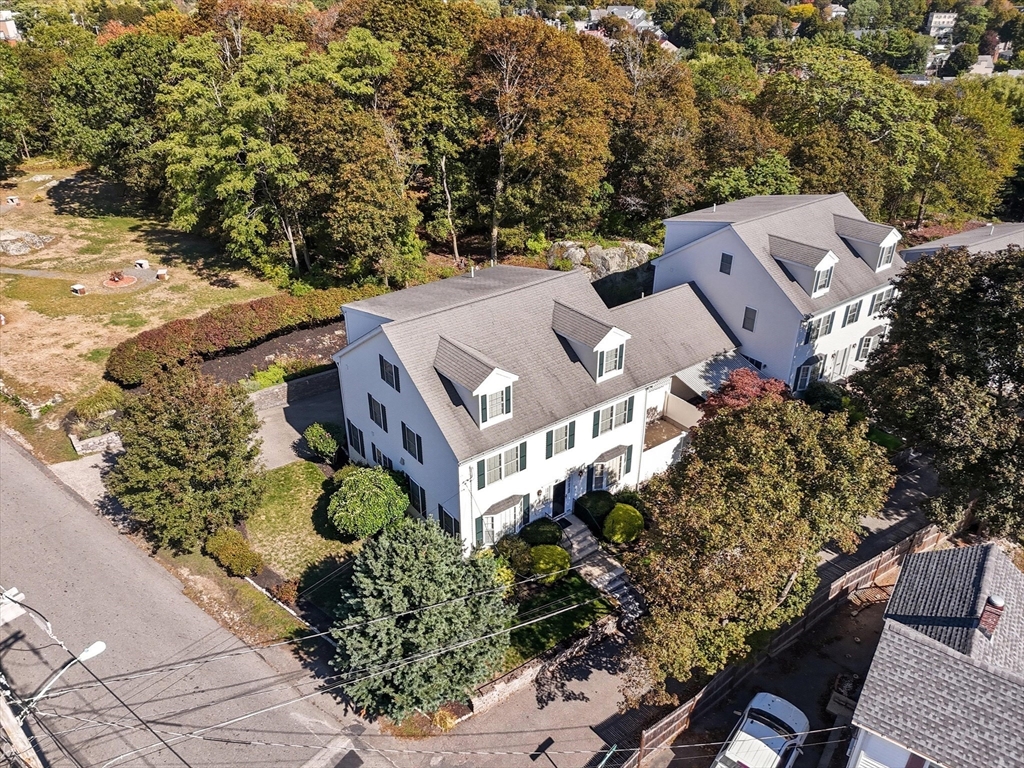
42 photo(s)

|
Wakefield, MA 01880
|
Sold
List Price
$789,000
MLS #
73437506
- Condo
Sale Price
$765,000
Sale Date
12/15/25
|
| Rooms |
8 |
Full Baths |
2 |
Style |
Townhouse,
Low-Rise |
Garage Spaces |
2 |
GLA |
3,179SF |
Basement |
Yes |
| Bedrooms |
3 |
Half Baths |
1 |
Type |
Condominium |
Water Front |
No |
Lot Size |
13,504SF |
Fireplaces |
0 |
| Condo Fee |
|
Community/Condominium
5-7 Bateman Court Condominium Trust
|
Aggressive Price Adjustment. Grand scale, sophisticated condo living with Single Family proportions.
Well-equipped Granite Chef's kitchen w breakfast bar, ample cabinets & handy built-in desk. Many
custom features. 6 burner gas stove & double oven (standard & convection). 3179 +- sq feet, 8 rms, 3
bedrooms (each with generous walk-in closets) & 2 1/2 baths. 32 x32 finished 3rd fl flex space, a
perfect media rm, office, gym or 4th bdrm & plumbed for a 3rd bath. Central a/c, private enclosed
patio & 2-car garage. NO CONDO FEE. Expenses split 50/50. 2 unit association. Units attached only by
1 exterior wall in the garage. 2 pets OK, aggressive breeds not allowed per Master Ins. Huge 34x34
sf basement, great ceiling height. Ideal for a gym, hobby room or wood shop. Thoughtfully
landscaped. Sweet location & convenient to shopping, downtown, commuter rail, Lake Quannapowitt and
easy highway access. Be Prepared to be Impressed!
Listing Office: RE/MAX Beacon, Listing Agent: Gary Blattberg
View Map

|
|
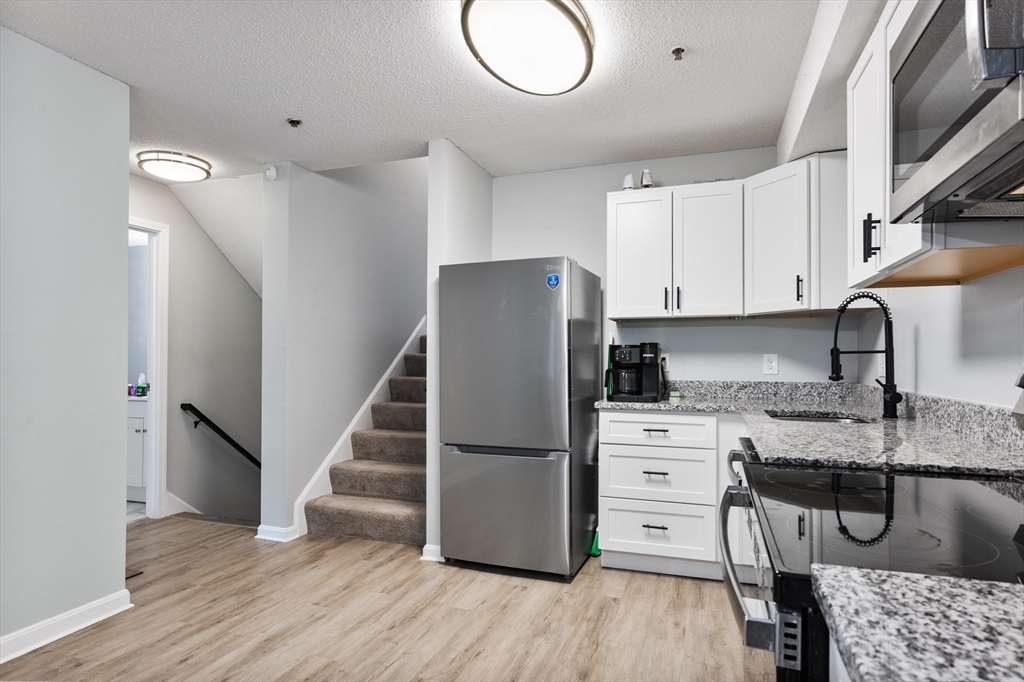
26 photo(s)
|
Beverly, MA 01915-7101
|
Sold
List Price
$439,899
MLS #
73407940
- Condo
Sale Price
$430,000
Sale Date
11/14/25
|
| Rooms |
5 |
Full Baths |
2 |
Style |
Townhouse,
Mid-Rise |
Garage Spaces |
0 |
GLA |
1,000SF |
Basement |
No |
| Bedrooms |
2 |
Half Baths |
0 |
Type |
Condominium |
Water Front |
No |
Lot Size |
0SF |
Fireplaces |
0 |
| Condo Fee |
$379 |
Community/Condominium
Cherry Hill Condominiums
|
Looking for a move-in-ready condo that feels like home? As you drive home, you will find the condo
surrounded by woods and plenty of parking. This beautifully updated multi-level unit offers a smart
layout, stylish finishes, and a location that puts everything at your fingertips. The open-concept
main level features a granite and stainless steel kitchen that flows into a sunlit dining and living
area — perfect for hosting or unwinding. You will find two well-proportioned bedrooms and two full
baths, offering flexibility for guests, remote work, or extra privacy. Freshly painted with updated
flooring, in-unit laundry, central air, and two parking spots, this home checks every box.
Professionally managed and just minutes to the commuter rail, Rte. 128, downtown Beverly, beaches,
dining, and more — this is the kind of place you walk into and know it’s the one.
Listing Office: eXp Realty, Listing Agent: Mike Quail Home Selling Team
View Map

|
|
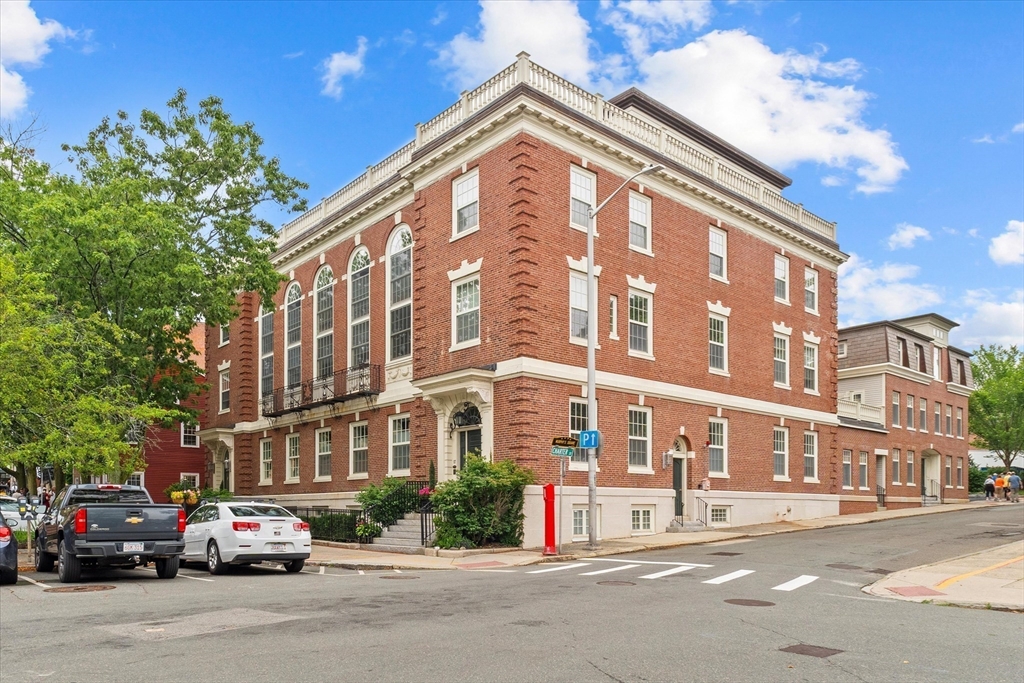
42 photo(s)

|
Salem, MA 01970
|
Sold
List Price
$799,000
MLS #
73404832
- Condo
Sale Price
$787,000
Sale Date
9/26/25
|
| Rooms |
5 |
Full Baths |
2 |
Style |
Mid-Rise |
Garage Spaces |
0 |
GLA |
1,401SF |
Basement |
Yes |
| Bedrooms |
2 |
Half Baths |
1 |
Type |
Condominium |
Water Front |
No |
Lot Size |
16,871SF |
Fireplaces |
1 |
| Condo Fee |
$518 |
Community/Condominium
The Residences At Museum Place
|
Words fall short describing the Grandeur of The Residences at Museum Place. Sophisticated
"Penthouse" bi-level, 5 rm/2 bdrm, 2 1/2 bath condominium in C.1913, Brick Georgian Colonial/Federal
Architectural Gem in the Heart of Downtown Salem. Original Salem Police Sta., converted 2005 into
award winning condominiums in elevatored bldg. Unit 10 has a Chef's Kitchen w/ new quartz counters &
SS appliances. Exquisite unit w/ tall 9.5 ft ceilings, crown moldings, ample closet space, in-unit
washing machine/dryer, & flex space for office/coffee bar etc. 2nd floor with spacious primary brdm
w/ walk-in closet & private, large, rooftop deck facing East for sunrises. 2nd large bdrm can fit a
king size bed & has room for an office w/ 2nd private, large rooftop deck facing West for sunsets.
Storage & 2 large 2 car tandem pkg fits F150 pick up & SUV.1 pet (cat or dog) up to 50 lbs.(see
disclosure section). Convenient to Museum, commuter rail, ferry to Boston, Pickering Wharf & fine
restaurants.
Listing Office: RE/MAX Beacon, Listing Agent: Gary Blattberg
View Map

|
|
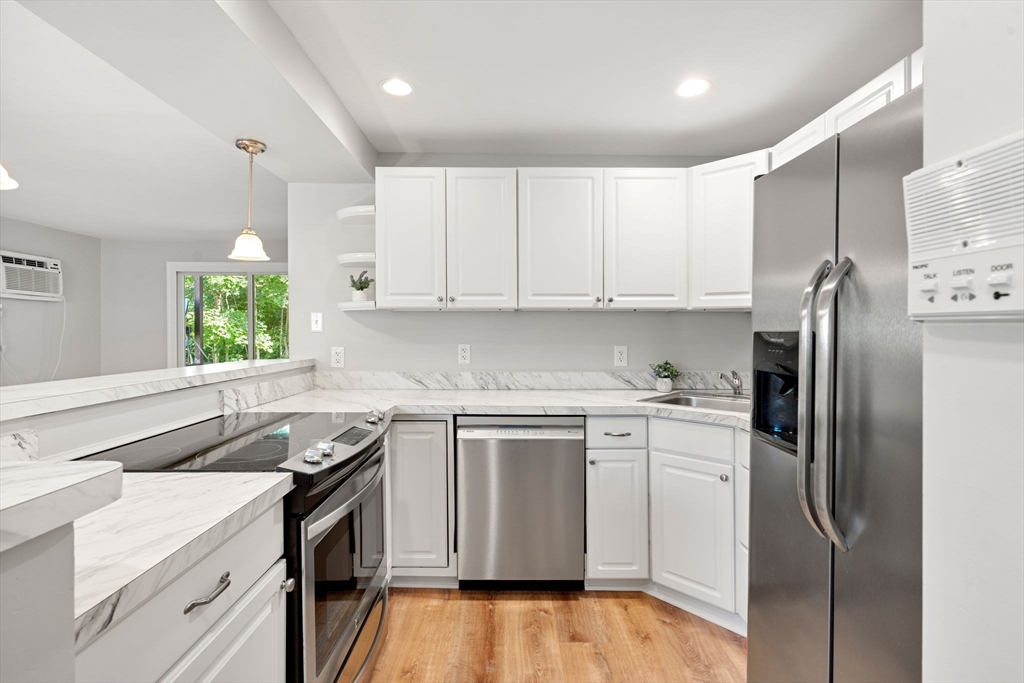
18 photo(s)
|
Amesbury, MA 01913
|
Sold
List Price
$224,000
MLS #
73402583
- Condo
Sale Price
$220,000
Sale Date
8/28/25
|
| Rooms |
3 |
Full Baths |
1 |
Style |
Low-Rise |
Garage Spaces |
0 |
GLA |
730SF |
Basement |
No |
| Bedrooms |
1 |
Half Baths |
0 |
Type |
Condominium |
Water Front |
No |
Lot Size |
0SF |
Fireplaces |
0 |
| Condo Fee |
$503 |
Community/Condominium
Whitehall Lake Condominuims
|
HEAT & Hot Water are included in the condo fee. All new Benjamin Moore paint and luxury vinyl plank
flooring throughout this Sunny 1 Bed 1 Bath condo with open concept living, kitchen with brand new
Bosch dishwasher and dining area and generous size bedroom with closet. Very well cared for 2nd
floor unit with slider from living room to private covered balcony which offers seasonal water
views. In-wall AC units in living room and in bedroom. You'll have 1 deeded parking space and ample
visitor parking. Laundry facilities are in the building. Bring your pets and your kayaks - to enjoy
at Lake Gardner with easy path for access. Move right into this quiet condo ready for you to enjoy
your downtime while you have easy access to all that Amesbury has to offer - downtown restaurants,
bars, shops, rail trail, and easy highway access for commuting! Easy to show!
Listing Office: Keller Williams Realty Evolution, Listing Agent: Barb Cullen
View Map

|
|
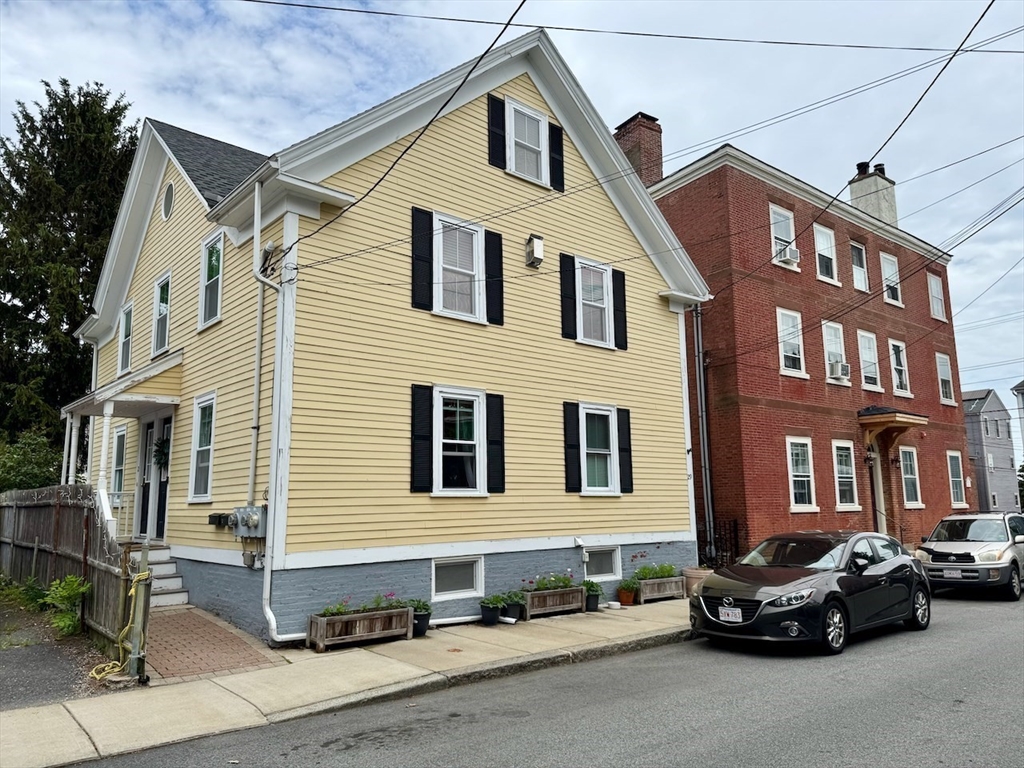
40 photo(s)
|
Salem, MA 01970
|
Sold
List Price
$605,000
MLS #
73396333
- Condo
Sale Price
$615,000
Sale Date
8/6/25
|
| Rooms |
6 |
Full Baths |
2 |
Style |
Townhouse |
Garage Spaces |
0 |
GLA |
1,287SF |
Basement |
Yes |
| Bedrooms |
3 |
Half Baths |
0 |
Type |
Condominium |
Water Front |
No |
Lot Size |
2,208SF |
Fireplaces |
1 |
| Condo Fee |
$308 |
Community/Condominium
William Noszka Condominium
|
Stunning Three Bedroom, 2 full bath Townhouse condo in the heart of the Salem Derby
Street/Waterfront area. Pristine condition featuring open floor plan on the main level of
fireplaced Living Room, Dining Room and high-end granite & stainless Kitchen with gas stove top,
separate oven, microwave and refrigerator leading to private balcony that overlooks shared back
yard. Main level has a bedroom, a full bathroom with tub/shower and a washer and dryer. Sparkling
hardwood floors throughout. This unit and building were substantially renovated in 2010, updated
inside and out. Second floor of the unit has 2 bedrooms and full ceramic tile bathroom. Forced hot
air heat and continuous hot water by gas and central A/C. Enjoy the lifestyle and all Salem has to
offer, blocks to the Salem to Boston Ferry, Salem Willows, Winter Island, Pickering Wharf, Salem
Harbor, restaurants, Salem Common, Peabody Essex Museum, Commuter Rail. Open House Sunday 6/29
1:30-3:30PM. Park at Salem Ferry.
Listing Office: RE/MAX Beacon, Listing Agent: Kathleen Sullivan
View Map

|
|
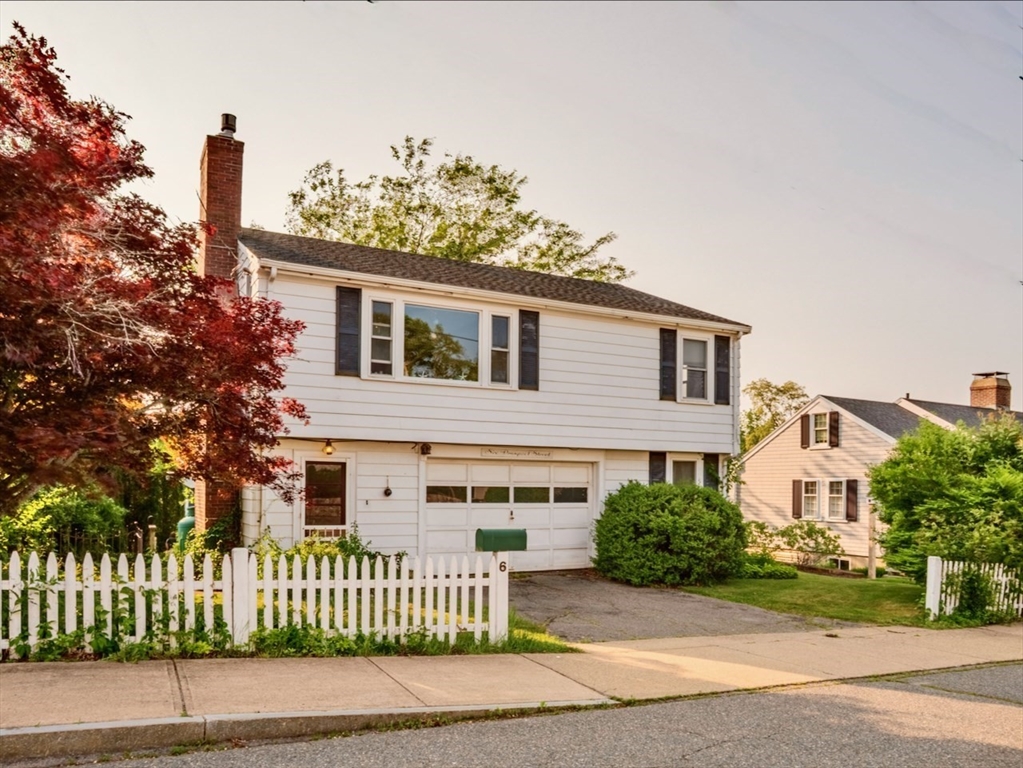
42 photo(s)
|
Rockport, MA 01966-2132
|
Sold
List Price
$774,000
MLS #
73438342
- Multi-Family
Sale Price
$800,000
Sale Date
12/2/25
|
| # Units |
2 |
Rooms |
7 |
Type |
2 Family |
Garage Spaces |
1 |
GLA |
1,701SF |
| Heat Units |
0 |
Bedrooms |
3 |
Lead Paint |
Unknown |
Parking Spaces |
6 |
Lot Size |
4,404SF |
Live the Coastal Dream owning this rare Two-family residence in the Heart of Rockport, short
distance to Bearskin Neck, Motif #1, downtown beaches, shops, art galleries, Farmers Market and
Shalin Liu Performance Center. For Owner Occupant or Investor, this property offers one One-Bedroom
unit and one Two-Bedroom unit with separate entrances, decks, shared laundry, garage plus plenty of
additional parking to the front and rear of the property accessed from 2 streets, Prospect St for
2nd floor and Mary Helen Way for 1st floor. Two-car parking for each apartment plus heated garage.
Units feature wood and tile floors, new exterior entrances, garden areas; separate heat, electric
and hot water tanks. Ideal for extended families, income producing for investors, seasonal get-away
or year-round residence. Strong rental potential with Commuter Rail to Boston and all Cape Ann
amenities, beaches, marinas and Halibut Point State Park. Wonderful Opportunity in beloved New
England seaside town!
Listing Office: RE/MAX Beacon, Listing Agent: Kathleen Sullivan
View Map

|
|
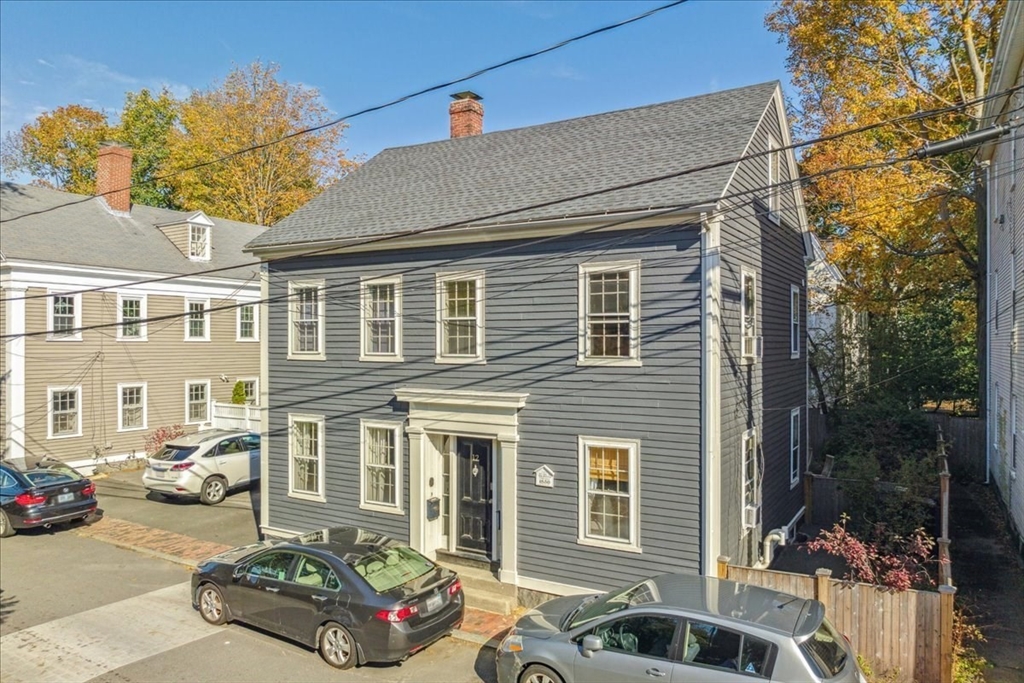
41 photo(s)

|
Salem, MA 01970
|
Sold
List Price
$795,000
MLS #
73431062
- Multi-Family
Sale Price
$830,000
Sale Date
11/6/25
|
| # Units |
2 |
Rooms |
10 |
Type |
2 Family |
Garage Spaces |
1 |
GLA |
2,409SF |
| Heat Units |
0 |
Bedrooms |
5 |
Lead Paint |
Unknown |
Parking Spaces |
2 |
Lot Size |
2,126SF |
Location, location, location! Rare opportunity to own a historic 2-family in the heart of downtown
Salem. 12 Howard Street is a true gem, offering excellent returns as either a short-term rental
(AirBnB) or a steady long-term investment. Spanning 3 levels and over 2,400 sq. ft., the property
includes 5 bedrooms, 2 full baths, beautiful hardwood floors throughout, generous storage, and many
updates (roof 2017, exterior paint 2022, HW heater 2025, updated kitchen, appliances & more). The
private courtyard provides a peaceful retreat, complemented by a versatile shed offering exciting
ADU conversion potential. The home also includes a 1-car garage and additional off-street parking.
With an impressive Walk Score of 97, this home is steps from Salem Commons, the commuter rail,
museums, restaurants, shops, and the waterfront. Whether you’re looking for an income property or a
place to call home, don’t miss this exceptional chance to invest in one of Salem’s most sought-after
neighborhoods!
Listing Office: RE/MAX 360, Listing Agent: Jason Berroa
View Map

|
|
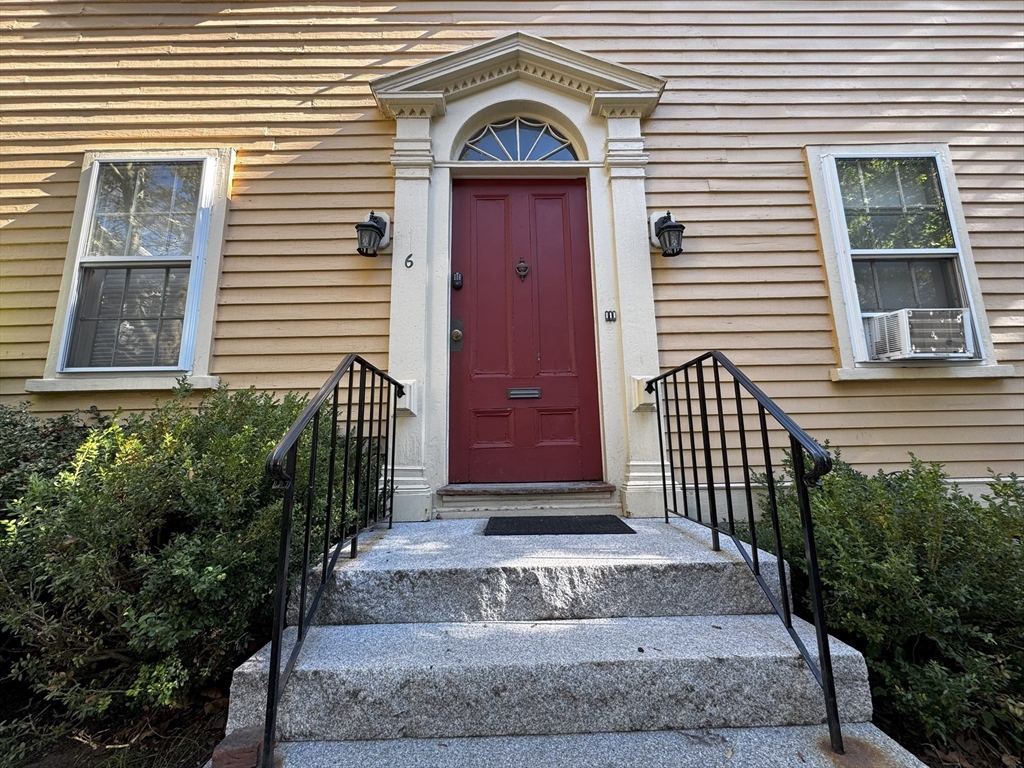
18 photo(s)
|
Salem, MA 01970
|
Rented
List Price
$2,500
MLS #
73440258
- Rental
Sale Price
$2,500
Sale Date
12/1/25
|
| Rooms |
3 |
Full Baths |
1 |
Style |
|
Garage Spaces |
0 |
GLA |
850SF |
Basement |
Yes |
| Bedrooms |
1 |
Half Baths |
0 |
Type |
Apartment |
Water Front |
No |
Lot Size |
|
Fireplaces |
0 |
Welcome to this sun-drenched & spacious 3rd-floor condo in the heart of downtown Salem, perfectly
situated just around the corner from the historic Salem Common. This charming 1 BR, 1 bath unit
offers the perfect blend of character and modern updates, featuring cathedral beamed ceilings,
skylights with remote-controlled shades, and abundant natural light throughout. Enjoy an updated
kitchen, in-unit laundry, and your own private deck, perfect for morning coffee or evening
relaxation. Two window AC units provide comfort during the warmer months. Additional highlights
include lots of closets, assigned off-street parking & basement storage. Close to many fine
restaurants, shops, the waterfront, commuter rail, & all the local attractions. Rare rental
opportunity in one of the most sought-after locations in the city!
Listing Office: RE/MAX Beacon, Listing Agent: Paul DiPietro
View Map

|
|
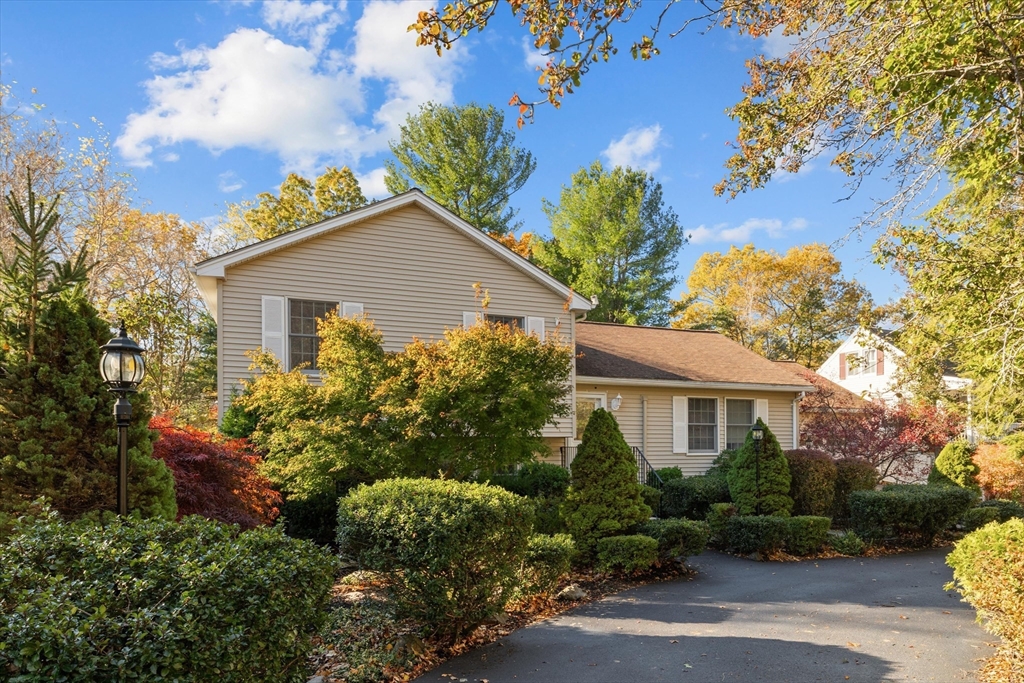
39 photo(s)
|
Salem, MA 01970
|
Sold
List Price
$750,000
MLS #
73452229
- Single Family
Sale Price
$785,000
Sale Date
1/1/26
|
| Rooms |
7 |
Full Baths |
2 |
Style |
|
Garage Spaces |
2 |
GLA |
2,180SF |
Basement |
Yes |
| Bedrooms |
3 |
Half Baths |
1 |
Type |
Detached |
Water Front |
No |
Lot Size |
43,000SF |
Fireplaces |
1 |
Tranquility abounds here. Feel your body & mind relax as you enter this immaculate 7 rm 3+ bedroom
2.5 bath oversized 2 car garage multilevel home. The home sits off the street buffered by perennial
plantings & semicircular driveway. Updates include handcrafted fireplace mantle w/ matching
bookcases in living room, stunning bathrooms, partially finished lower level w/ cabinetry, hand
finished epoxy garage floor, storage shed, additional insulation, custom closets. Notable features
are separate workshop areas, office nooks, stunning vaulted ceiling in living/ kitchen area. Enjoy
easy outside access. Imagine a backyard oasis complete w/ composite deck, patio, an English Country
Garden, enchanting water fountain, interesting stone paths & greenhouse for vegetable herb & flower
gardening. Beaches, shopping, restaurants nearby.
Listing Office: RE/MAX Beacon, Listing Agent: Pamela Cote
View Map

|
|
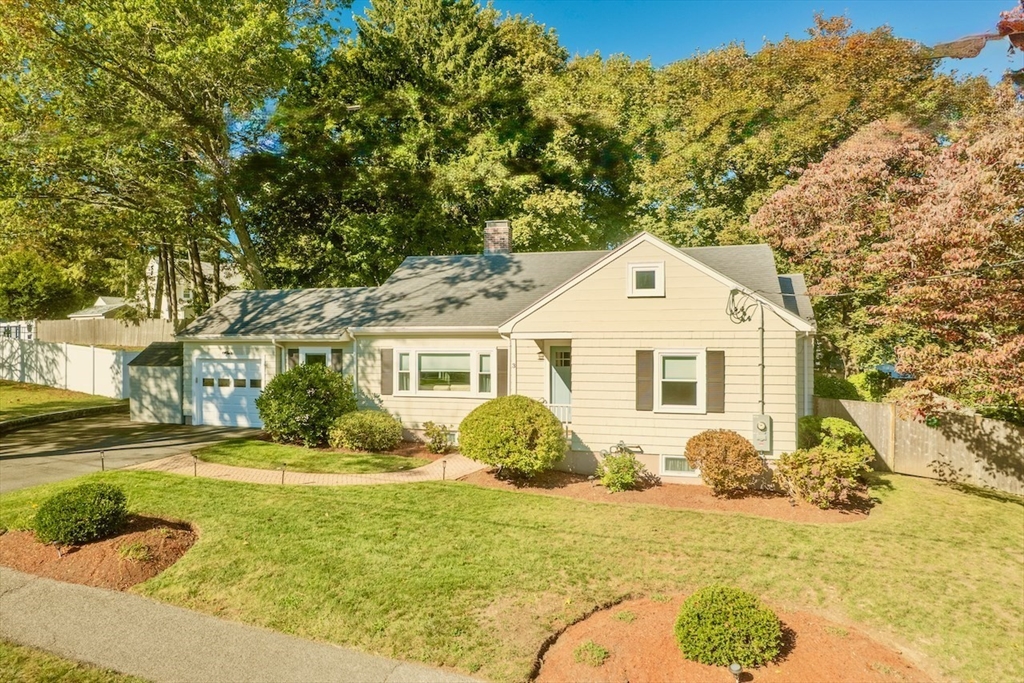
42 photo(s)
|
Lynnfield, MA 01940
|
Sold
List Price
$899,000
MLS #
73446765
- Single Family
Sale Price
$870,000
Sale Date
12/19/25
|
| Rooms |
8 |
Full Baths |
2 |
Style |
Ranch |
Garage Spaces |
1 |
GLA |
2,258SF |
Basement |
Yes |
| Bedrooms |
3 |
Half Baths |
0 |
Type |
Detached |
Water Front |
No |
Lot Size |
10,864SF |
Fireplaces |
1 |
Stunning Glen Meadow ranch offers many updates and single level living plus high quality, finished
lower level, updated systems and garage. First floor consists of 7 rooms including two spacious
bedrooms, an office, fireplaced living room, dining room with built-in hutch opening to eat-in
kitchen w/pantry and family room off the kitchen. Family room/den sliders open to deck, patio,
garage and fenced lot. Lower level offers large recreation space/playroom or guest suite with a
walk- in closet, full bath w/ tub and laundry including washer & dryer. Septic is designed for three
bedrooms and the walk-up attic could be finished for even more space. Central air and recent
conversion to gas with a high efficiency wall mounted boiler, separate hot water tank and a heat
recovery ventilator (HRV) air system are additional features. Two full baths are updated. Level
backyard is fenced-in with a cobblestone patio, deck, shed & sprinkler system. Great schools, easy
highway access and shopping.
Listing Office: RE/MAX Beacon, Listing Agent: Kathleen Sullivan
View Map

|
|
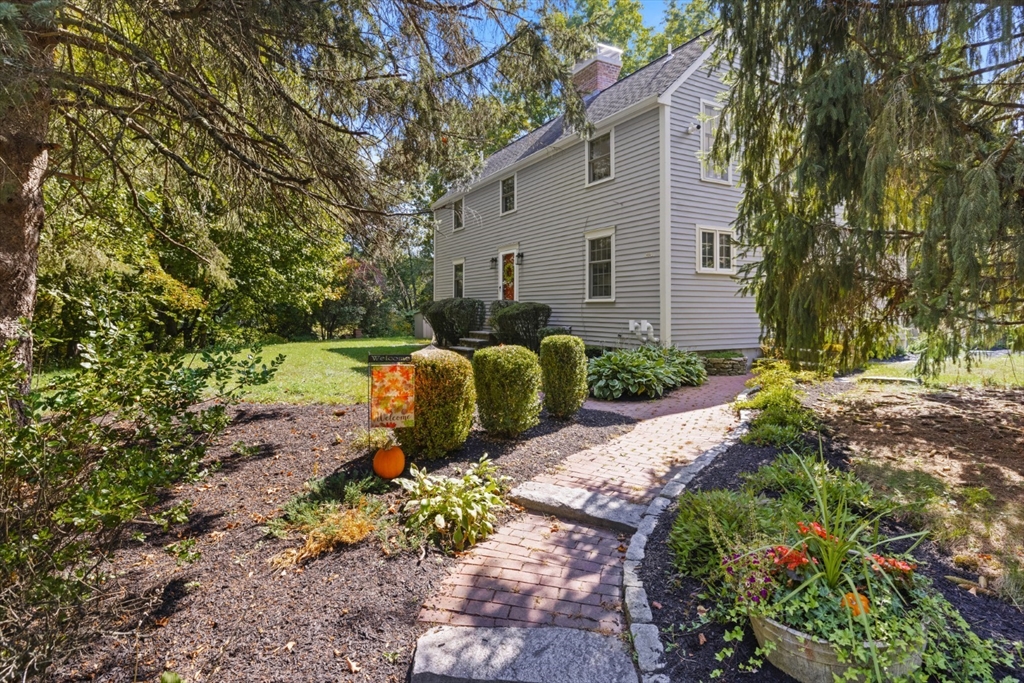
39 photo(s)
|
Middleton, MA 01949
|
Sold
List Price
$849,000
MLS #
73434442
- Single Family
Sale Price
$849,000
Sale Date
11/24/25
|
| Rooms |
8 |
Full Baths |
2 |
Style |
Saltbox |
Garage Spaces |
0 |
GLA |
2,224SF |
Basement |
Yes |
| Bedrooms |
3 |
Half Baths |
0 |
Type |
Detached |
Water Front |
Yes |
Lot Size |
1.59A |
Fireplaces |
2 |
NEW PRICE ALERT! 34 Kenney Road, a charming 3-bedroom, 2-bath home that blends comfort and nature.
The living room features vaulted ceilings and a fireplace, opening to an eat-in kitchen and dining
area perfect for entertaining. Upstairs, a walkway connects three bedrooms overlooking the living
room, enhancing the open feel. a cozy family room can be closed off as a guest suite with a full
bath. Relax in the sun-filled 3 season room with views of the PRIVATE fenced backyard, ideal for
gatherings or quiet enjoyment. Outdoor enthusiasts will love the property's direct access to the
Ipswich River, offering kayaking, canoeing, fishing and bird watching. a rare opportunity to enjoy
both convenience and natural beauty.
Listing Office: Berkshire Hathaway HomeServices Commonwealth Real Estate, Listing
Agent: Ron Supino
View Map

|
|
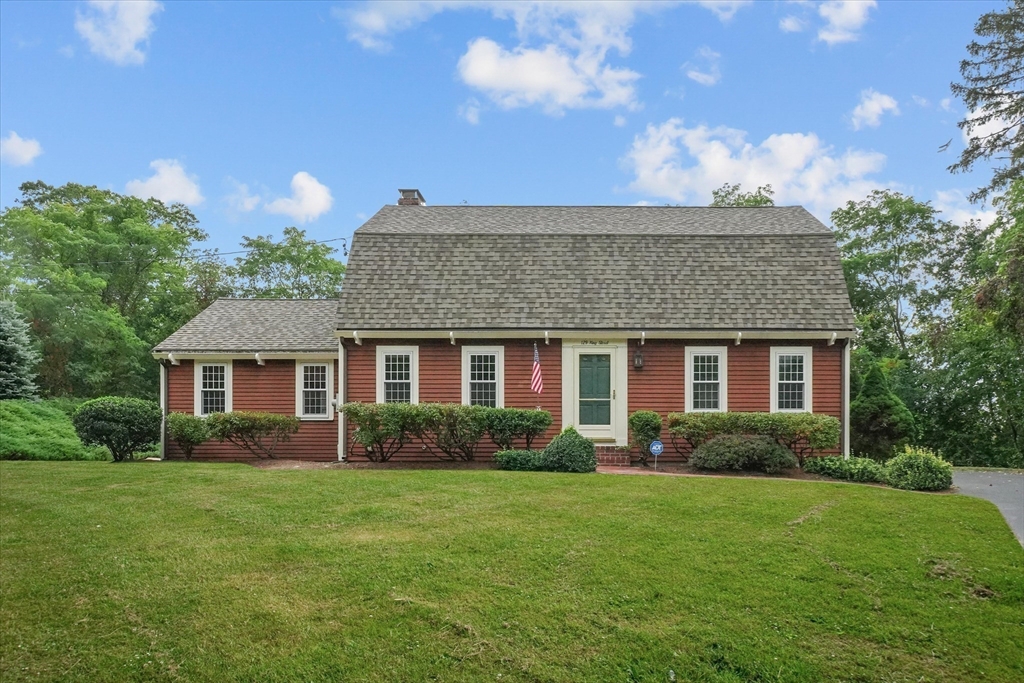
39 photo(s)
|
Groveland, MA 01834
|
Sold
List Price
$649,800
MLS #
73437700
- Single Family
Sale Price
$650,000
Sale Date
11/12/25
|
| Rooms |
8 |
Full Baths |
1 |
Style |
Colonial |
Garage Spaces |
0 |
GLA |
2,173SF |
Basement |
Yes |
| Bedrooms |
3 |
Half Baths |
1 |
Type |
Detached |
Water Front |
No |
Lot Size |
37,500SF |
Fireplaces |
1 |
Drive down an idyllic country road to your new home where you can unwind every day! Set on a
beautiful, professionally landscaped ¾+ acre lot, this pretty 8 rm, 3 bedroom, 1 1/2 bath Gambrel
Colonial offers hardwood floors throughout, an expansive family room overlooking a private deck and
yard, as well as the opportunity to add your own touch in the kitchen, baths and large unfinished
basement. Recent updates include: roof, gable vents, windows, rear gutters, new Buderus boiler and
burner. Check out the flexible floor plans. Please note some photos have been virtually staged and
exterior photos have been enhanced for a greener looking lawn! Offers will be reviewed as they are
received. Seller will not accept any offers until after the deadline: Monday Oct 6th 4PM. Please
allow 24 hours for seller response. Showings begin at Open Houses- Commuter Thursday, Friday Oct.
2nd, 3rd from 4:30-6 & Sunday Oct 5th 10:30-12 & 1:30-2:30.
Listing Office: RE/MAX Beacon, Listing Agent: Pamela Cote
View Map

|
|
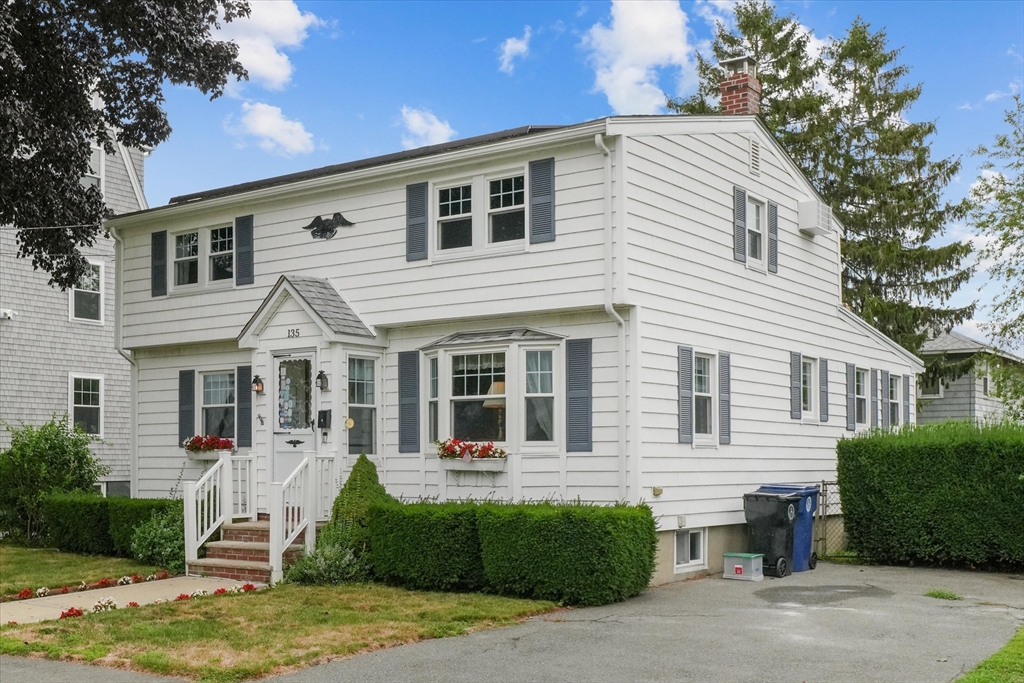
40 photo(s)
|
Salem, MA 01970
(Salem Willows)
|
Sold
List Price
$649,800
MLS #
73424103
- Single Family
Sale Price
$649,800
Sale Date
10/31/25
|
| Rooms |
8 |
Full Baths |
1 |
Style |
Colonial,
Garrison |
Garage Spaces |
0 |
GLA |
1,545SF |
Basement |
Yes |
| Bedrooms |
4 |
Half Baths |
1 |
Type |
Detached |
Water Front |
No |
Lot Size |
4,251SF |
Fireplaces |
0 |
Happiness is living by the ocean! Enjoy all this Salem Willows home has to offer you including 4
bedrooms 1.5 baths with fenced in yard, heated inground Gunite pool and area for vegetable garden.
Home has been lovingly maintained by same owner for over 70 years. 2nd floor bedroom has a front
sitting room that could be used for an office looking out at the ocean. Newer windows including two
beautiful bay windows, easy care vinyl siding, central air for those hot days. Enjoy Summer
activities offered by the Juniper Community Center. Join Salem Willows Yacht Club. Salem Ferry is
nearby for car free trips to Boston. The city has a wide variety of restaurants & a myriad of social
activites.
Listing Office: RE/MAX Beacon, Listing Agent: Pamela Cote
View Map

|
|
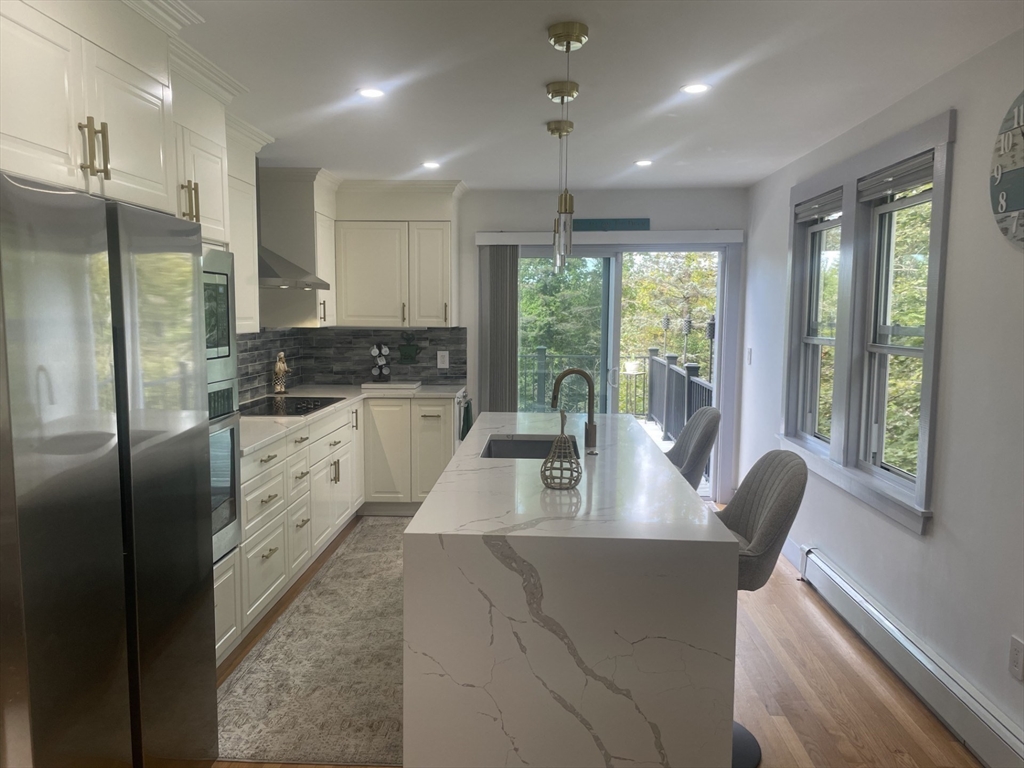
40 photo(s)
|
Westminster, MA 01473
|
Sold
List Price
$479,900
MLS #
73429262
- Single Family
Sale Price
$495,000
Sale Date
10/30/25
|
| Rooms |
6 |
Full Baths |
3 |
Style |
Cape |
Garage Spaces |
1 |
GLA |
1,427SF |
Basement |
Yes |
| Bedrooms |
3 |
Half Baths |
0 |
Type |
Detached |
Water Front |
No |
Lot Size |
1.50A |
Fireplaces |
0 |
Very nice 3 Bedroom and 3 Full Bath house 1 Car Garage .... New painting ... New full bath on first
floor ... update kitchen with quartz countertops , all appliances stay .. Master bedroom with
walk-in closet and extra storage ... Roof only 2 Years , Solar panel ..... viny windows ... viny
siding .. very good size trex deck floors ...Basement with Nice family room .if you like skiing
house locate only few min from WACHUSETT MOUNTAIN SKI AREA ... Close to schools , Village Center
and Academy Hill ..... big and nice back yard with storage shed and Fire pit ...
Listing Office: One Way Realty, Listing Agent: Mauricio Menezes
View Map

|
|
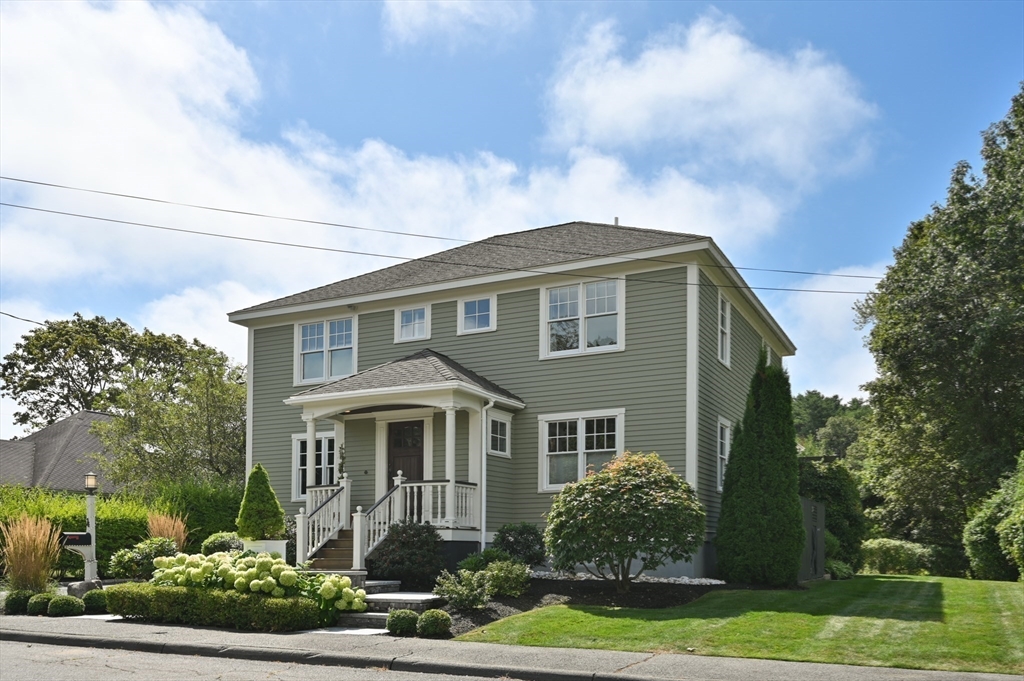
42 photo(s)
|
Manchester, MA 01944
|
Sold
List Price
$1,490,000
MLS #
73424016
- Single Family
Sale Price
$1,548,000
Sale Date
10/16/25
|
| Rooms |
9 |
Full Baths |
3 |
Style |
Colonial |
Garage Spaces |
2 |
GLA |
2,731SF |
Basement |
Yes |
| Bedrooms |
3 |
Half Baths |
0 |
Type |
Detached |
Water Front |
No |
Lot Size |
9,200SF |
Fireplaces |
1 |
Warm and welcoming Manchester Village home. This custom-built 3-bedroom Colonial offers an inviting
open first floor plan featuring an oversized dining room, den and updated granite kitchen which
flows seamlessly into the living room with a gas fireplace. Highlights include bult-ins, custom
molding, cherry floors and French doors that step out to a spacious private deck with sitting and
dining space-perfect for entertaining! Upstairs, is a primary bedroom with luxurious en-suite bath
with a dual walk-in shower, radiant heated flooring and double vanity. Two additional bedrooms and
full bath complete the second floor. A family room and laundry/bonus room are on the partially
finished lower level. Additional features include central air, irrigation, decorative granite front
enry and oversized detached 2-car garage with storage attic. In a highly desirable location, this
village gem offers easy access to commuting routes, schools, shops, dining, and all of Manchester’s
coastal amenities
Listing Office: J. Barrett & Company, Listing Agent: Sheri Ayers Trocchi
View Map

|
|
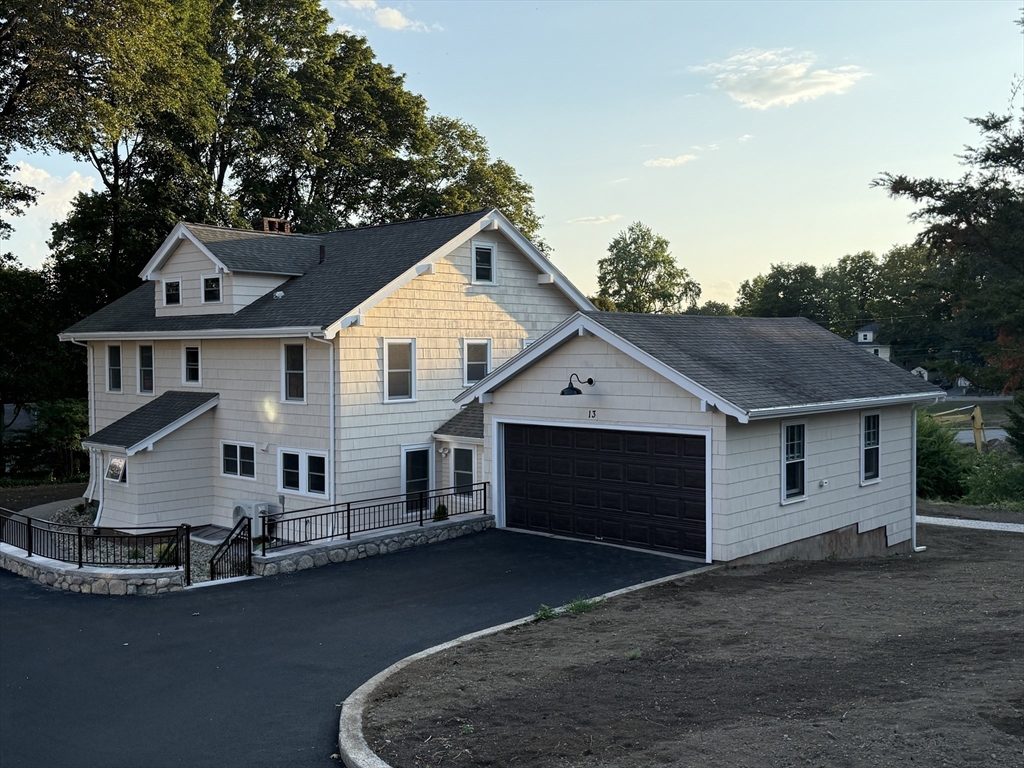
40 photo(s)
|
Haverhill, MA 01830
|
Sold
List Price
$899,900
MLS #
73414777
- Single Family
Sale Price
$860,000
Sale Date
10/8/25
|
| Rooms |
8 |
Full Baths |
3 |
Style |
Colonial |
Garage Spaces |
2 |
GLA |
2,652SF |
Basement |
Yes |
| Bedrooms |
4 |
Half Baths |
1 |
Type |
Detached |
Water Front |
No |
Lot Size |
20,000SF |
Fireplaces |
1 |
Located at 13 Westland Terrace, Haverhill, this attractive single-family residence presents a unique
opportunity to own a piece of Haverhill history, updates and upgrades throughout. The property has
just been fully remodeled! The heart of this home resides in its thoughtfully designed kitchen,
featuring shaker cabinets and stone countertops. The high-end 6 burner range, oven & refrigerator
stand ready to assist in culinary endeavors. The living room offers a comforting ambiance centered
around a fireplace, creating a natural gathering place for relaxation. This property includes 5
bedrms ,3 full bathrms, providing ample space for comfortable living, along with an additional 1/2
bathrm. The convenience of a dedicated 2nd flr laundry room enhances the home's functionality. The
3rd floor offers a private space for teens or visitors, and has ensuite bath. A mudroom, 2 car
garage, unfinished basement complete the home. See attached list for all updates! Easy access to
495, parks, & more!
Listing Office: Keller Williams Realty, Listing Agent: Vivien Marcus
View Map

|
|
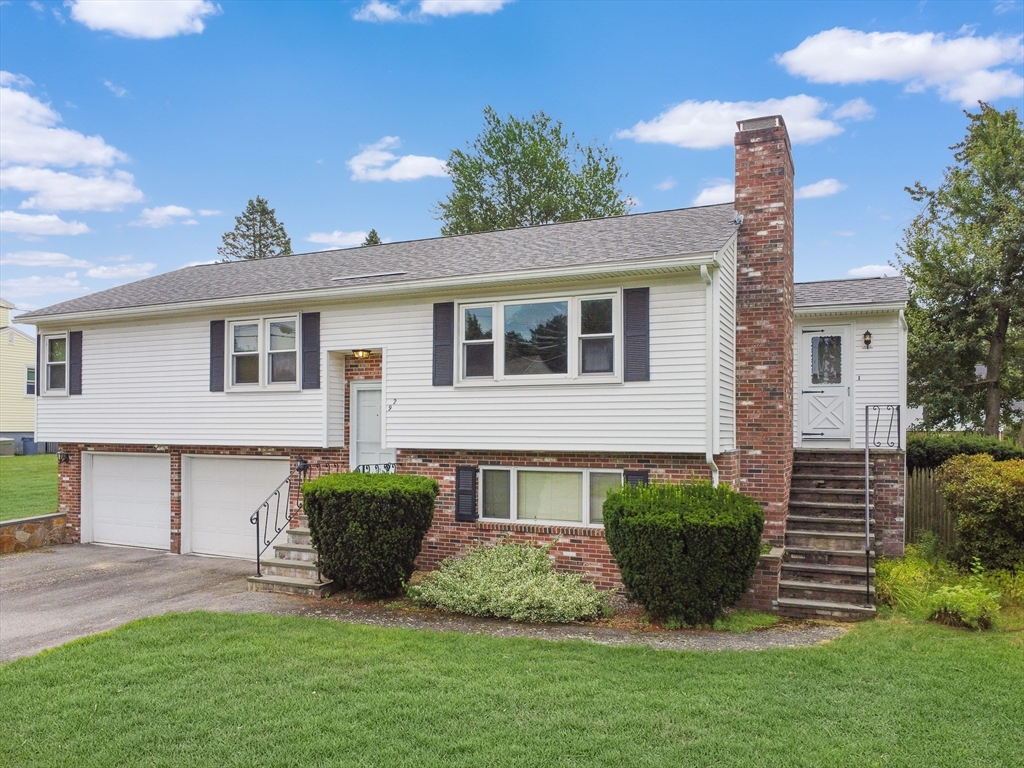
31 photo(s)
|
North Andover, MA 01845-4317
|
Sold
List Price
$549,000
MLS #
73420331
- Single Family
Sale Price
$640,000
Sale Date
9/30/25
|
| Rooms |
5 |
Full Baths |
2 |
Style |
Raised
Ranch |
Garage Spaces |
2 |
GLA |
2,031SF |
Basement |
Yes |
| Bedrooms |
3 |
Half Baths |
0 |
Type |
Detached |
Water Front |
No |
Lot Size |
8,499SF |
Fireplaces |
2 |
WELCOME TO NORTH ANDOVER!! CHARMING AND WELL MAINTAINED,THIS 3 BEDROOM, 2 BATH SINGLE FAMILY HOME
HAS BEEN LOVINGLY CARED FOR. FEATURING HARDWOOD FLOORS A SPACIOUS EAT-IN KITCHEN , MUDROOM, FINISHED
BASEMENT AND A GENEROUS BACKYARD. NEWER ROOF AND WINDOWS AS WELL AS A 2 CAR GARAGE.
Listing Office: Diamond Key Real Estate, Listing Agent: Gina Pearson
View Map

|
|
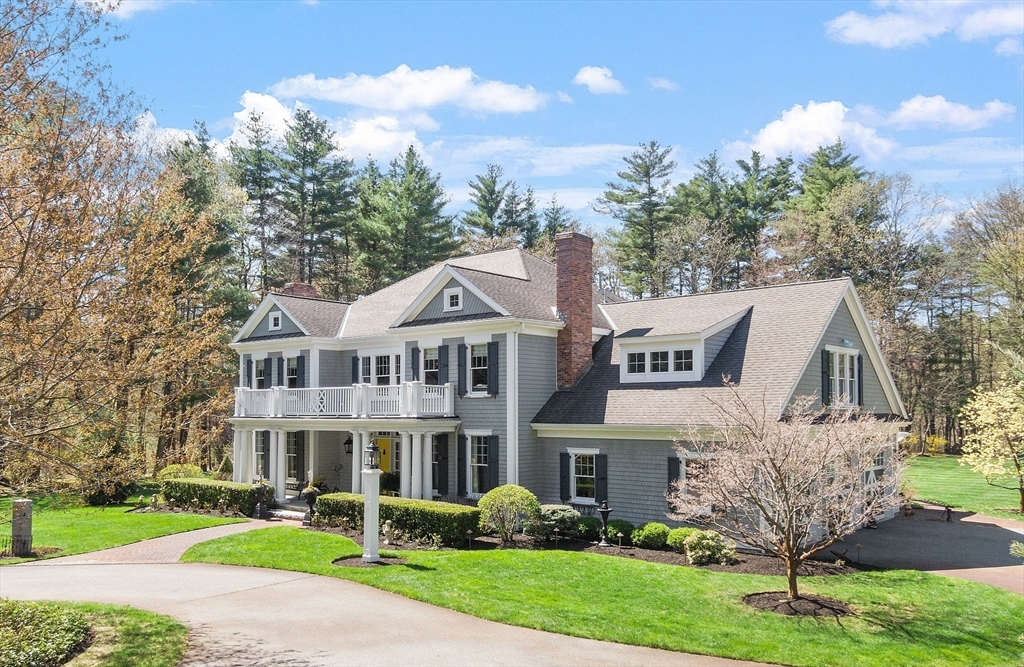
42 photo(s)

|
Boxford, MA 01921
|
Sold
List Price
$2,470,000
MLS #
73360016
- Single Family
Sale Price
$2,382,500
Sale Date
9/23/25
|
| Rooms |
15 |
Full Baths |
3 |
Style |
Colonial |
Garage Spaces |
3 |
GLA |
6,518SF |
Basement |
Yes |
| Bedrooms |
4 |
Half Baths |
2 |
Type |
Detached |
Water Front |
No |
Lot Size |
6.04A |
Fireplaces |
3 |
Some homes you simply have to experience in person, and this is one of them. A Danforth Carey build,
it blends architectural distinction with refined, livable elegance. Artisan-painted ceilings,
medallions, and custom millwork set the tone, while the sun-filled layout invites comfort and
connection. A light, bright kitchen with timeless white cabinetry, exactly what today’s buyers love,
opens to a vaulted family room. Sophisticated formal spaces with fireplaces pair beautifully with a
private office and sunny four-season room. Upstairs, the primary suite is a retreat with spa-like
bath and boutique dressing room. A second ensuite, 2 additional bedrooms, shared bath, and bonus
room offer space for all. The finished lower level impresses with theater, poker room, TV lounge,
gym, butler’s pantry, and bunk room. Outside, a private escape awaits on 6+ acres with sports court,
firepit, and patio, perfect for entertaining or relaxing. Approved 5-bedroom septic system allows
future flexibility
Listing Office: Leading Edge Real Estate, Listing Agent: Laurie Casey
View Map

|
|
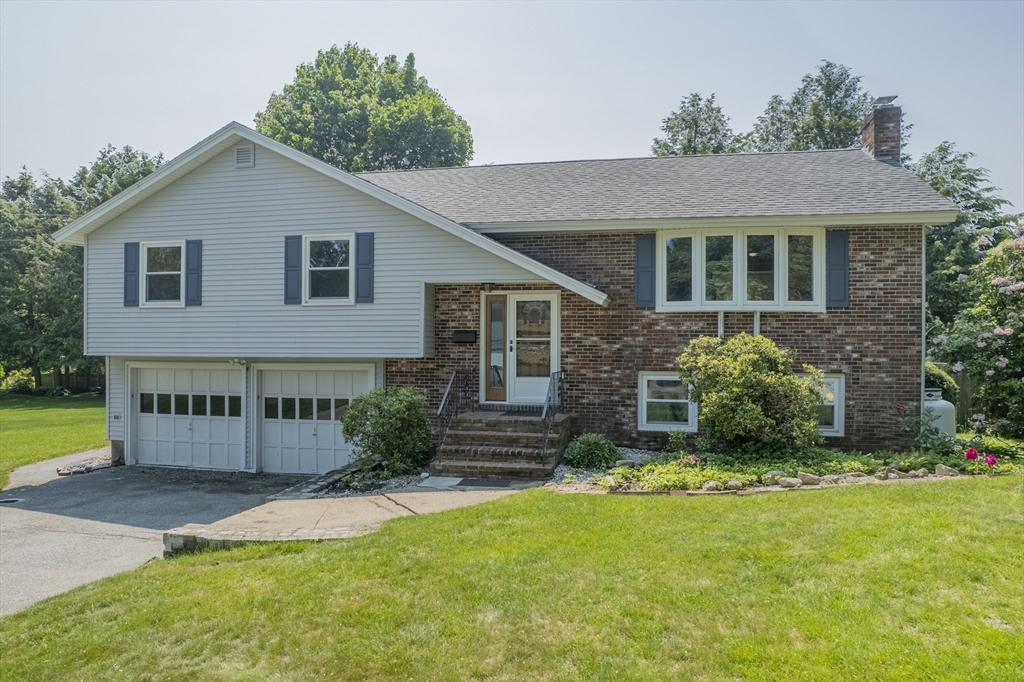
42 photo(s)
|
Beverly, MA 01915
(Centerville)
|
Sold
List Price
$745,000
MLS #
73392931
- Single Family
Sale Price
$820,000
Sale Date
7/18/25
|
| Rooms |
8 |
Full Baths |
2 |
Style |
Split
Entry |
Garage Spaces |
2 |
GLA |
1,982SF |
Basement |
Yes |
| Bedrooms |
3 |
Half Baths |
1 |
Type |
Detached |
Water Front |
No |
Lot Size |
16,535SF |
Fireplaces |
1 |
Introducing your opportunity to live in Centerville area of Beverly at the end of a beautiful,
cul-de-sac street in Split Entry home with vinyl and brick exterior and freshly painted interior
with new luxury flooring on main level of open floor plan Living Room with newer bay window, Dining
Room, Kitchen and heated Sun Room leading to rear, composite deck overlooking back yard on 16,535 SF
lot. Home has fully applianced kitchen with tile floor, 3 bedrooms, 2.5 baths; Primary Bedroom has
Bath w/shower and walk-in closet. Lower Level offers large Family Room with fireplace, half bath,
laundry room with access to back yard, utility room, storage closets and access to large 2-car
garage with electric door openers. Newer windows throughout the home. Forced hot water heat and hot
water tank are fueled by propane. Outdoor shed for storage. Location, location, location! First
showings, Open House Friday 5-6:30PM, 6/20, First Day of Summer. And, Open Sat. 6/21, 1-3PM and Sun
6/22, 1-2:30PM
Listing Office: RE/MAX Beacon, Listing Agent: Kathleen Sullivan
View Map

|
|
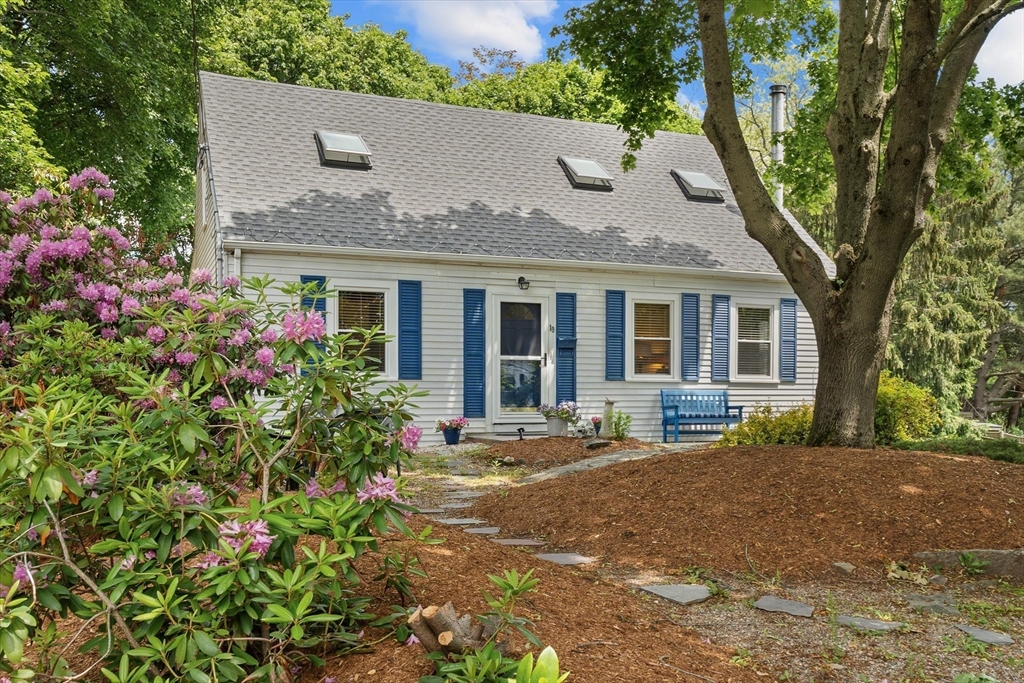
42 photo(s)

|
Beverly, MA 01915
(Ryal Side)
|
Sold
List Price
$739,000
MLS #
73384907
- Single Family
Sale Price
$753,600
Sale Date
7/17/25
|
| Rooms |
7 |
Full Baths |
2 |
Style |
Cape |
Garage Spaces |
0 |
GLA |
1,770SF |
Basement |
Yes |
| Bedrooms |
3 |
Half Baths |
0 |
Type |
Detached |
Water Front |
No |
Lot Size |
14,749SF |
Fireplaces |
1 |
Well-updated 1,770 SF Cape on large1/3 acre lot (rear yard is fenced & gated/perfect for children &
pets). 7 rms plus 3-season porch, 3 bdrms & 2 bathrooms. Current 1st floor office w/ closet has been
used as 3rd bedroom in the past. Located in desirable Ryal Side on quiet dead-end street. Porch
opens to 14x44 Azek deck w/ hot tub. Kitchen boasts new quartz counters & breakfast Island & open to
family room. 1st floor bath updated w/ Swanstone vanity top & tub surround. Living rm w/ Jotul wood
stove on raised brick hearth. 2nd flr bdrms feature 3 push-button VELUX skylights & solar-powered
sunblock shades. 3/4 bathroom completes 2nd floor. Generous number of closets. Updates: gas HVAC
(2017), roof (2024) (rolled roof over porch 2015), 200-amp electric (2017), new sewer line from home
to street (2014). 2 stone retaining walls, landscaped sitting areas & 2 sheds. You'll be proud to
call 19 Goldsmith your new home. Commuter Open Thursday (6/5/25), 5-6:30. Open House Sunday
(6/8/25), 12-2.
Listing Office: RE/MAX Beacon, Listing Agent: Gary Blattberg
View Map

|
|
Showing 20 listings
|